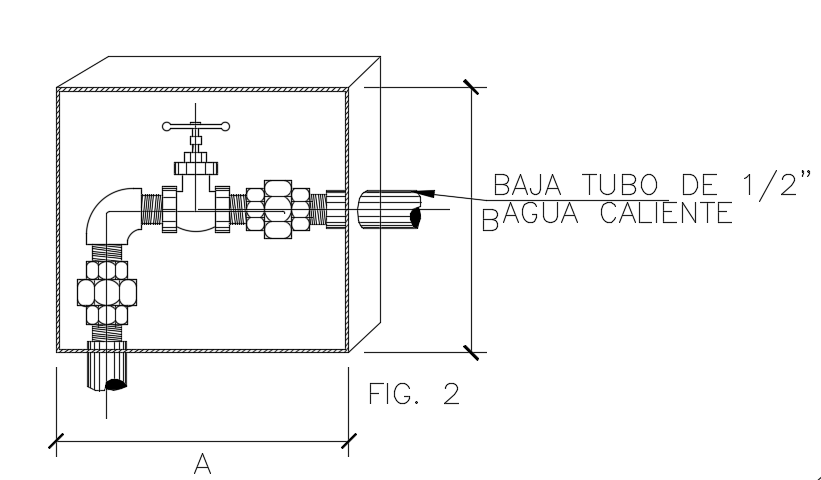L shape pipe line connection drawing is given in this file
Description
L shape pipe line connection drawing is given in this file. This is provided to the 9x14m office building. For more details download the AutoCAD drawing file from our website.
Uploaded by:

