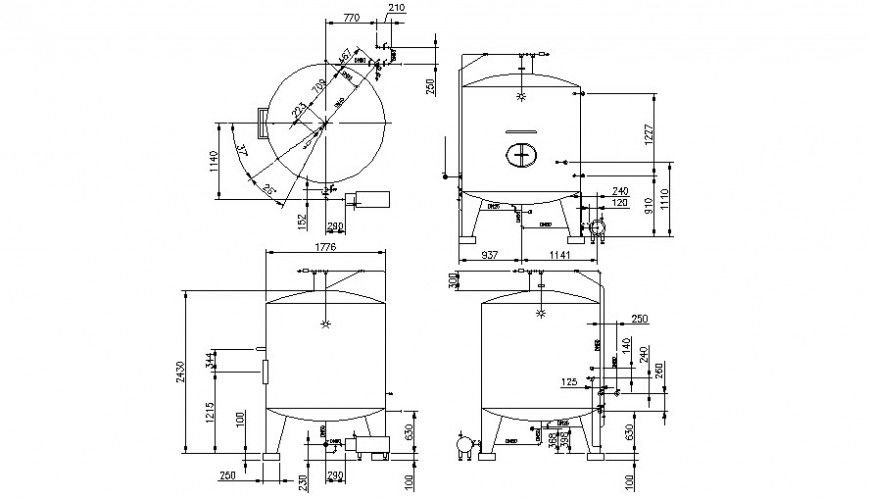Tank details drawings elevation 2d view autocad software file
Description
Tank details drawings elevation 2d view autocad softwrae file that shows different sides of elevation tank like frontal elevation top elevation and dimension details.
Uploaded by:
Eiz
Luna

