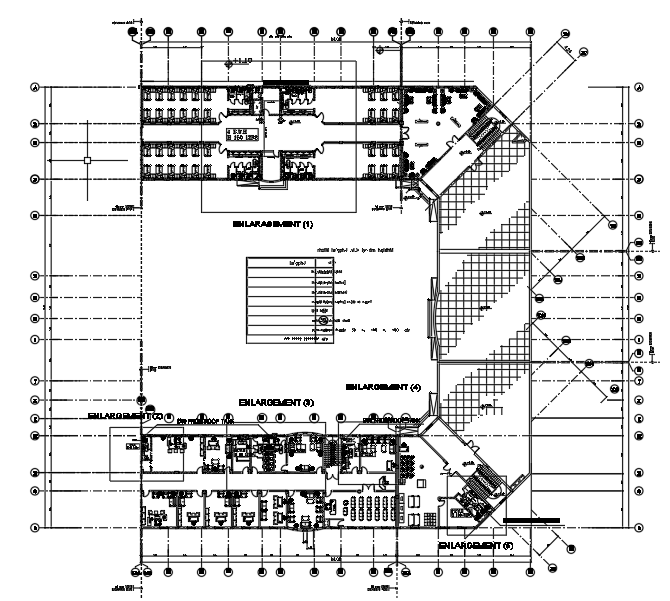Ground Floor Water Supply Zone Plan Details CAD Drawing in DWG Format
Description
Explore the intricacies of your ground floor water supply with our detailed CAD drawing in DWG format. This user-friendly blueprint provides comprehensive zone details, seamlessly crafted for your convenience. Easily accessible in AutoCAD files, our CAD drawing ensures precision and clarity in understanding the water supply layout. Dive into the world of effortless design with our CAD files, where every detail, from cad drawings to dewfalls, is thoughtfully considered. Uncover the simplicity and efficiency of water supply planning through our easy-to-navigate DWG format.

Uploaded by:
john
kelly

