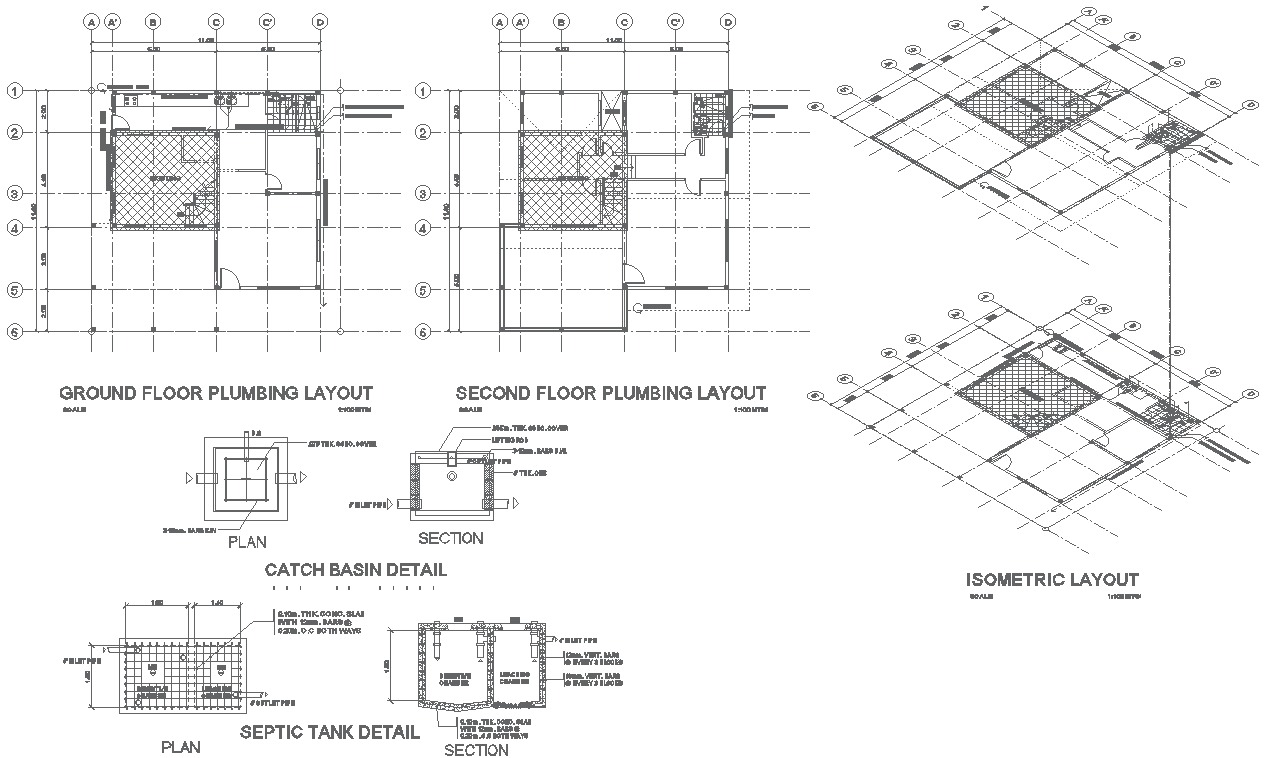Detailing Plumbing Plan for Two-Storey Residential Building In DWG File
Description
This meticulously crafted DWG file provides a comprehensive plumbing detail for a sophisticated two-storey residential building. The ground floor plumbing layout seamlessly integrates with the second floor plumbing layout, showcasing a seamless design for optimal functionality. The AutoCAD file encapsulates the intricate plan and section details of crucial elements such as the catch basin and septic tank, ensuring a thorough understanding of the plumbing system. The CAD drawing encompasses an isometric layout, enhancing visualisation and comprehension. This invaluable DWG file serves as a resourceful guide for architects and engineers, offering precise details essential for the plumbing infrastructure of a modern residential building. Accessible and user-friendly, this CAD file is a must-have for anyone involved in residential building projects, streamlining the plumbing design process with efficiency and precision.
Uploaded by:
K.H.J
Jani

