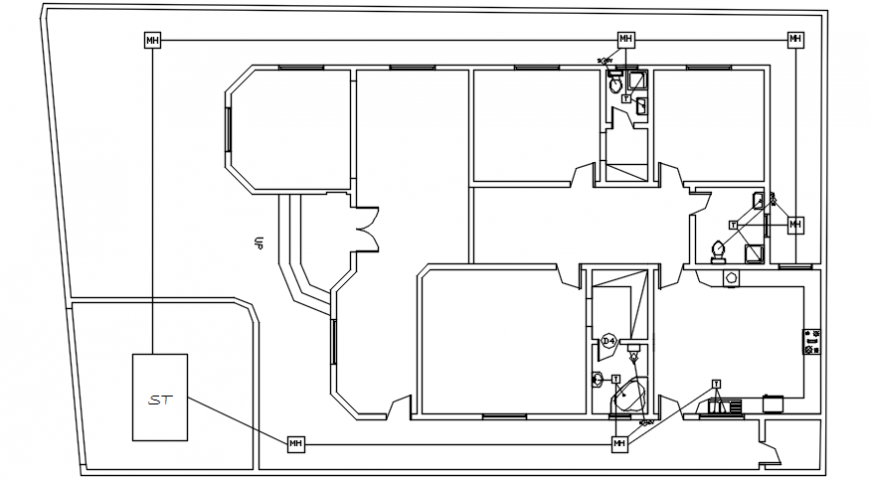Plumbing layout plan cad file
Description
Find here top view plumbing layout plan include sanitary detail, and piping plan showing clearly location of fixtures, valves. when we designing a house or a building we need to take consideration of the plumbing and piping factors.
Uploaded by:
Eiz
Luna

