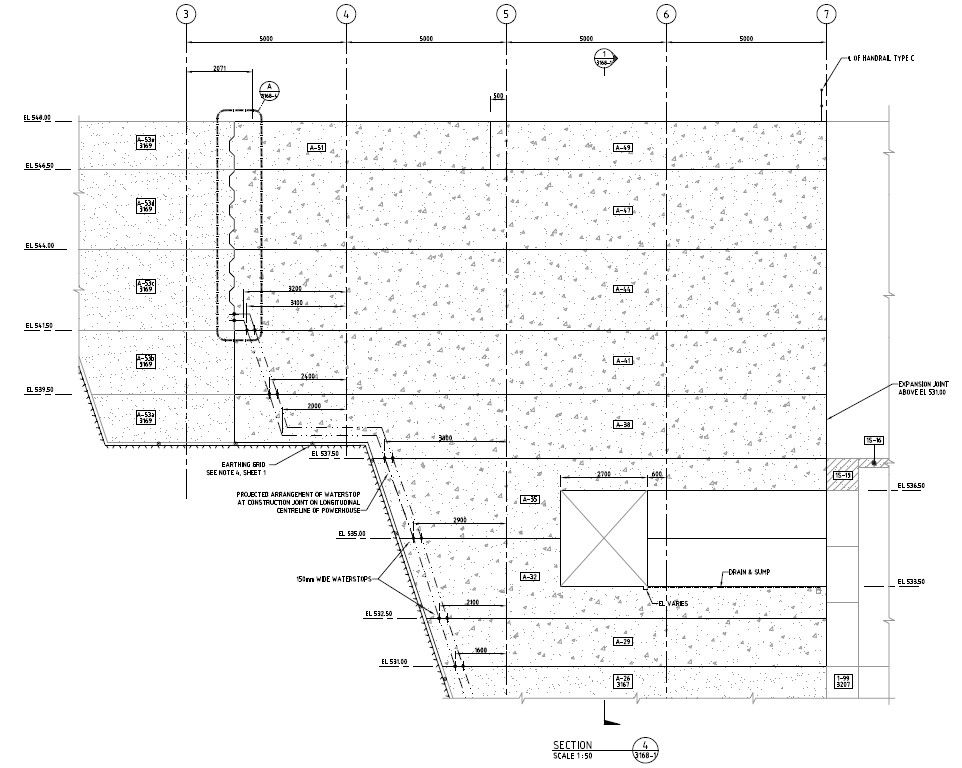Water Stop Arrangement Layout Design PDF File
Description
Details of water stop layout section drawing that shows water stop drain pipe, dimension working set, water stop arrangement, centerline, RCC work, sump, and various other units details download PDF file for free.

Uploaded by:
akansha
ghatge

