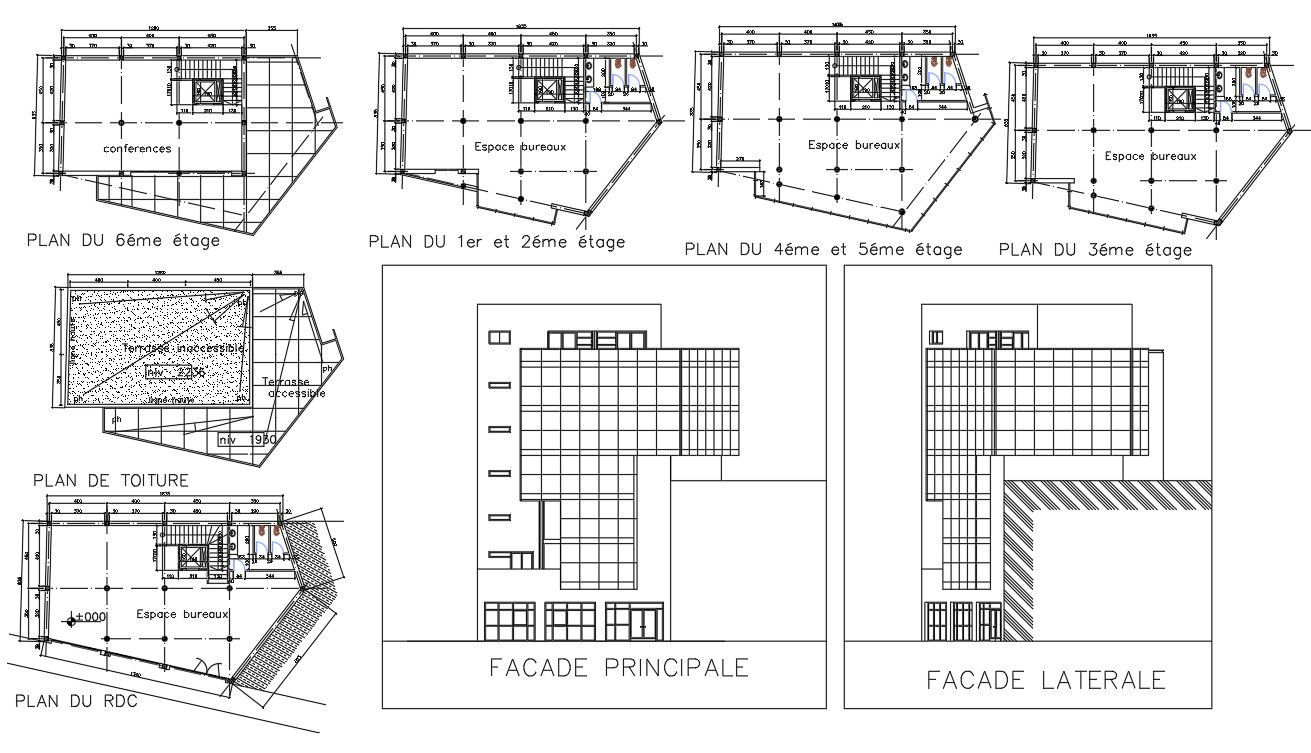Bank Office Plan and Elevation With DWG file
Description
Bank Office Plan and Elevation With DWG file. This For Include in Floor Plan Office space,Conferences Hall,Staircase,Inaccessible terrace And Washroom For Dimension Detail Office With Front and Block elevation With download file,
Uploaded by:
helly
panchal

