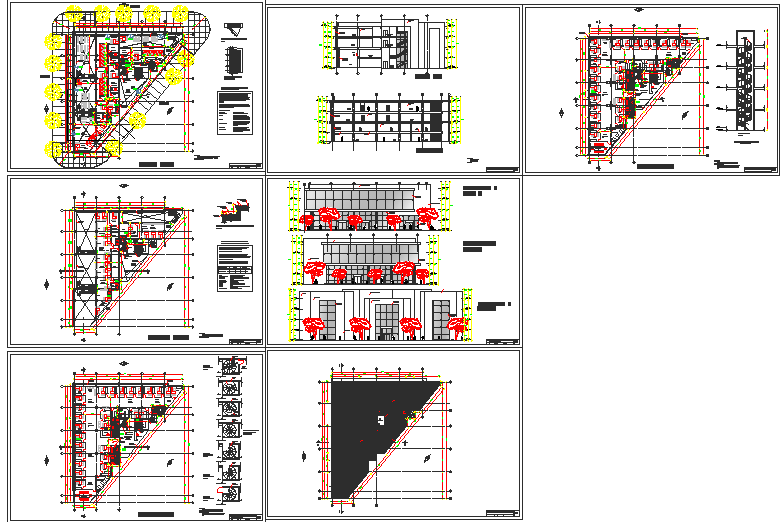Banking center
Description
Here the detailed drawing of banking center showing floor plans, sections and elevation with flooring details, dimensions, circulation layout, furniture details, landscaping details, etc., in autocad drawing.

Uploaded by:
Niraj
yadav
