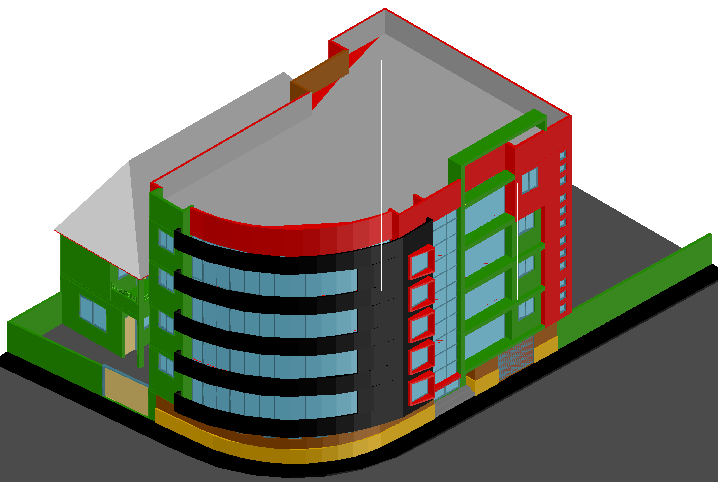3d design of multi-story bank building dwg file
Description
3d design of multi-story bank building dwg file.
3d design of multi-story bank building that includes a detailed view of flooring view, terrace view, doors and windows view, flooring view and much more of building project.
Uploaded by:

