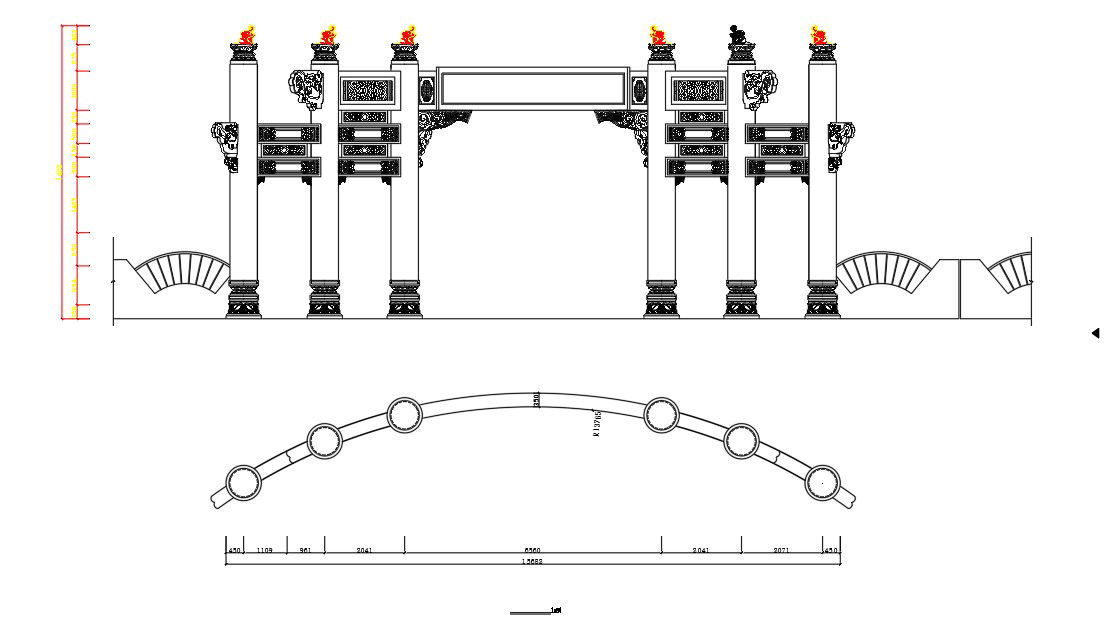Yard wall elevation Design For CAD Block For DWG File
Description
Yard wall elevation Design For CAD Block For DWG File .this For Six Beam For Enter Door Design in Drawing Dimension Detail
File Type:
Autocad
File Size:
483 KB
Category::
Dwg Cad Blocks
Sub Category::
Windows And Doors Dwg Blocks
type:
Free
Uploaded by:
helly
panchal
