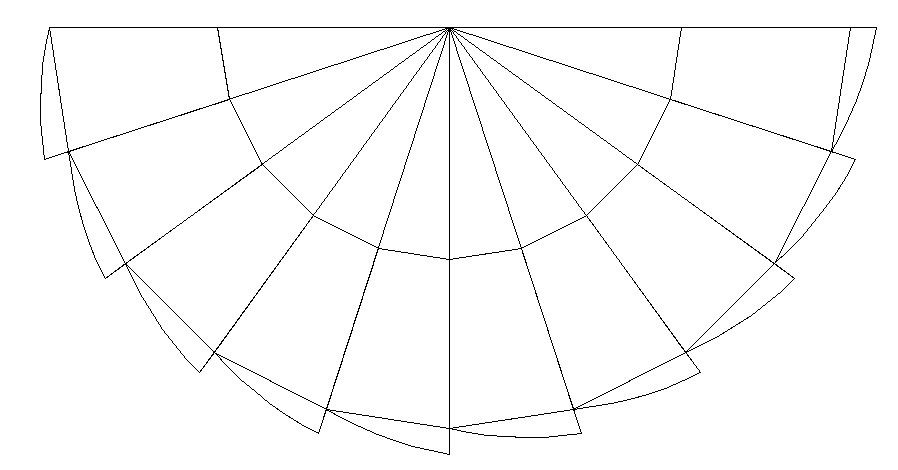Half round shaped window elevation block details dwg file
Description
Half round shaped window elevation block details that includes a detailed view of window block with colors details, size details, type details etc for multi purpose uses for cad projects.
File Type:
DWG
File Size:
53 KB
Category::
Dwg Cad Blocks
Sub Category::
Windows And Doors Dwg Blocks
type:
Gold
Uploaded by:

