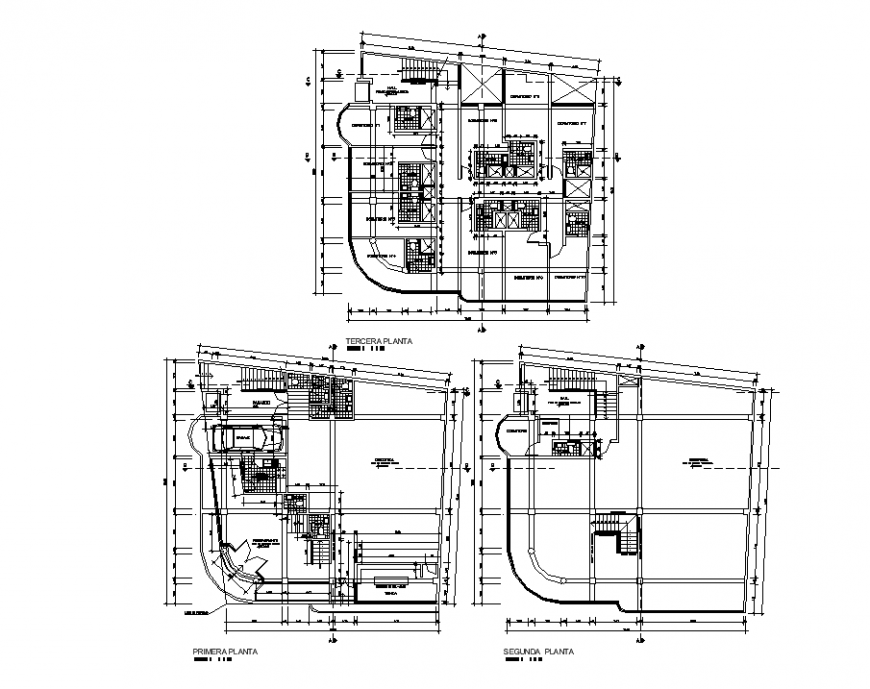Detail of first floor to terrace home dwg file
Description
Detail of first floor to terrace home dwg file, dimension detail, naming detail, section line detail, furniture detail in door and window detail, flooring tiles detail, cut out detail, stair detail, not to scale detail, brick wall detail, etc.
Uploaded by:
Eiz
Luna
