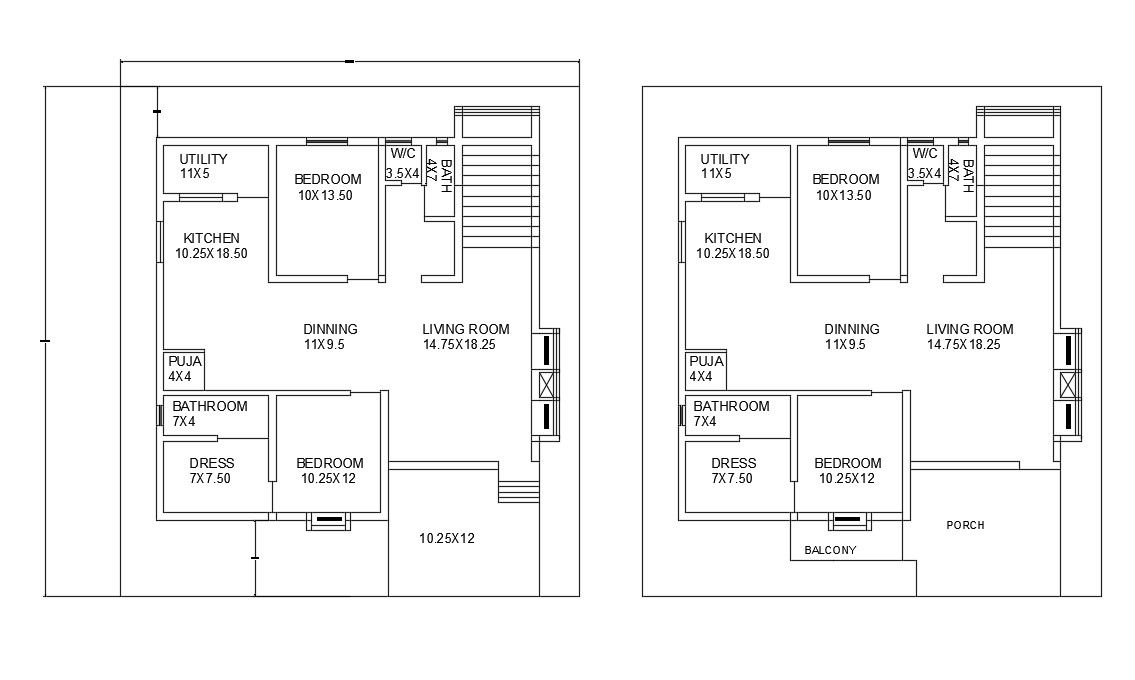G+1 House Plan Drawing DWG File
Description
its a g+1 house drawing includes 2 bedrooms, one living room, one dining one kitchen with utility also there is space for car parking as per client demand both floors are gound floor and the first floor made same as per ground floor the first floor also have the same design.
Uploaded by:
green
construction

