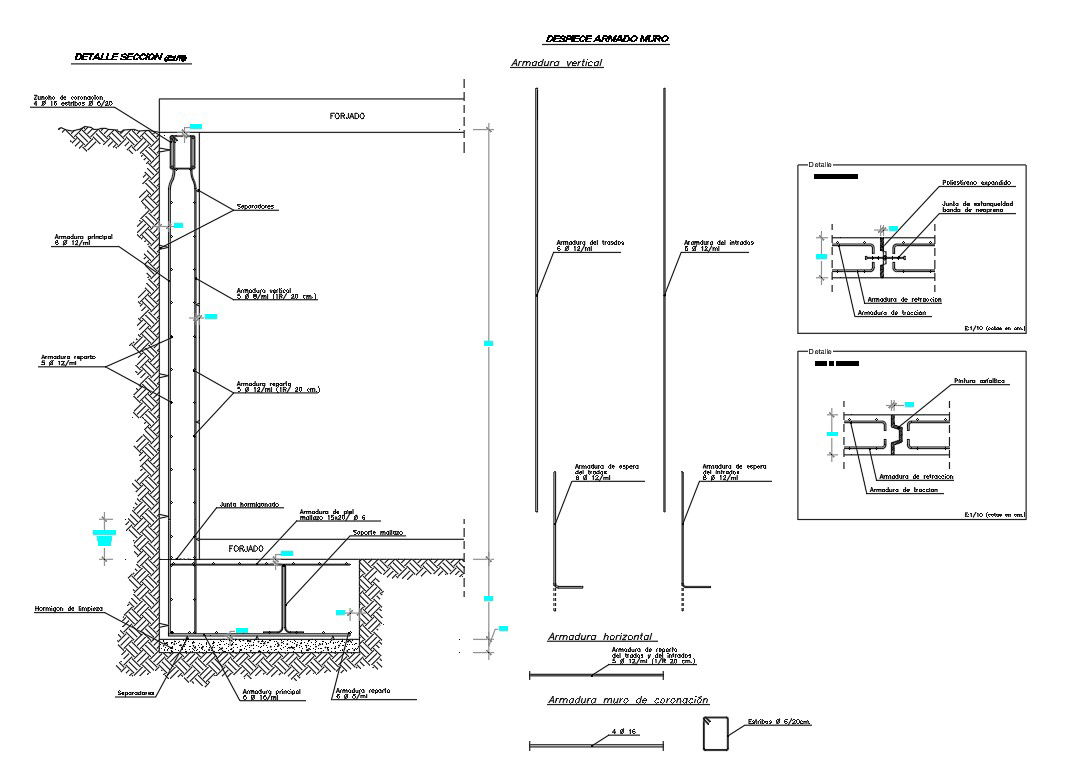Section plan details
Description
A Section plan details provide a ARMED DESPIECE MURO , vertical reinforcement, Zuncho coronation, main reinforcement, horizontal reinforcement. Section plan details
download file, Section plan details dwg file, Section plan details
File Type:
3d max
File Size:
38 KB
Category::
Structure
Sub Category::
Section Plan CAD Blocks & DWG Drawing Models
type:
Gold
Uploaded by:
helly
panchal
