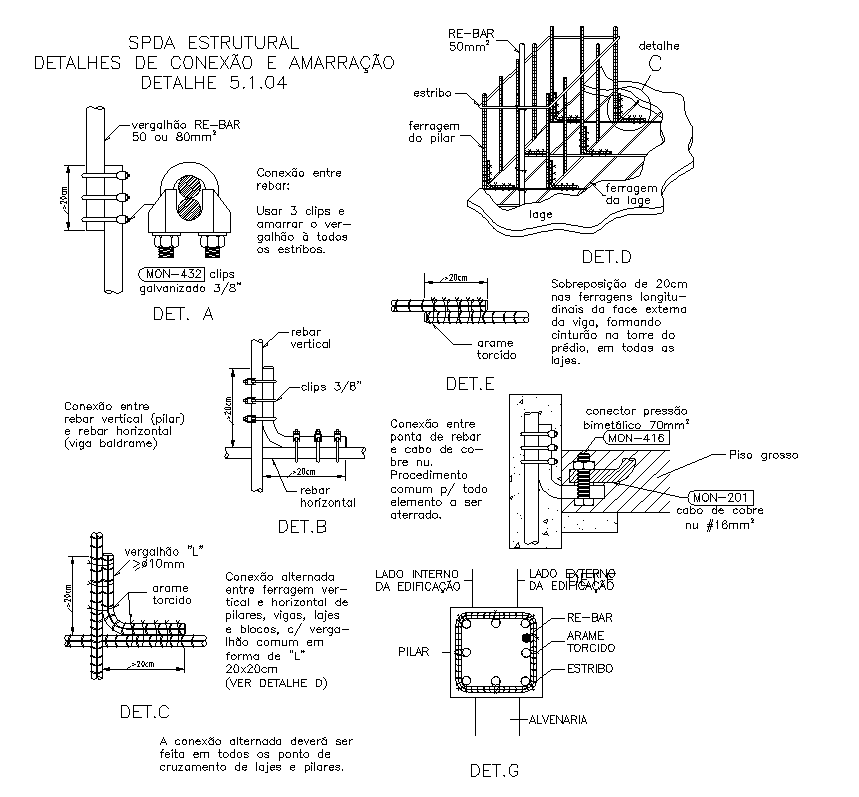Structure Detail
Description
This Drawing detail in construction & mooring, Overlapping 20cm in longitude hardware dinais the outer face of the beam forming
belt in the tower of the building, in all slabs.
File Type:
DWG
File Size:
102 KB
Category::
Structure
Sub Category::
Section Plan CAD Blocks & DWG Drawing Models
type:
Gold

Uploaded by:
Harriet
Burrows

