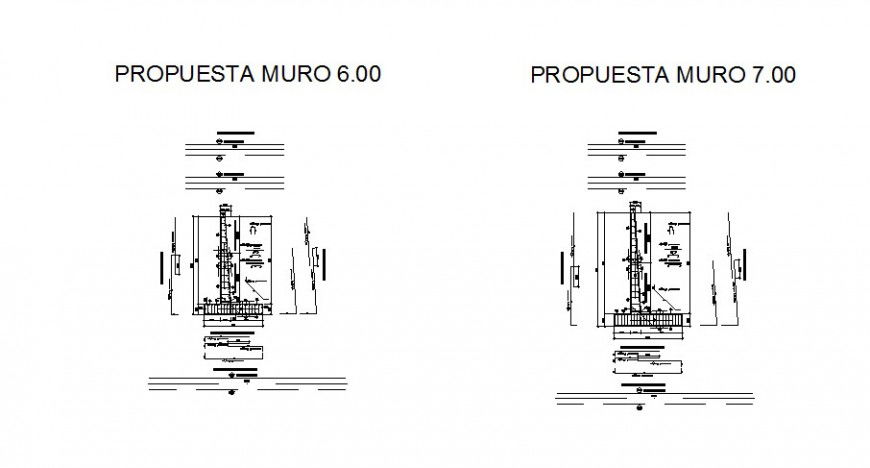Proposed wall section detail dwg file
Description
Proposed wall section detail dwg file, dimension detail, naming detail, reinforcement detail, bolt nut detail, stirrups detail, bolt nut detail, covering detail, leveling detail, not to scale detail, grid line detil, etc.
Uploaded by:
Eiz
Luna
