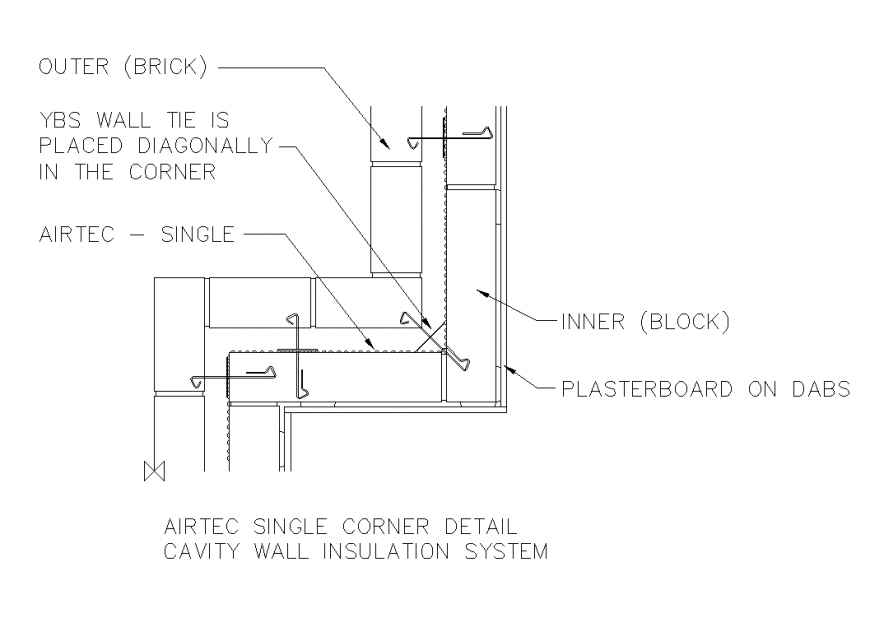Airtec-Single Corner Detail Cavity Wall Insulation system detail elevation dwg file
Description
Airtec-Single Corner Detail Cavity Wall Insulation system detail elevation dwg file, inner block detail, plaster boards detail, outer brick detail, wall tie detail, hatching detail, brick masonry detail, etc.
Uploaded by:
Eiz
Luna
