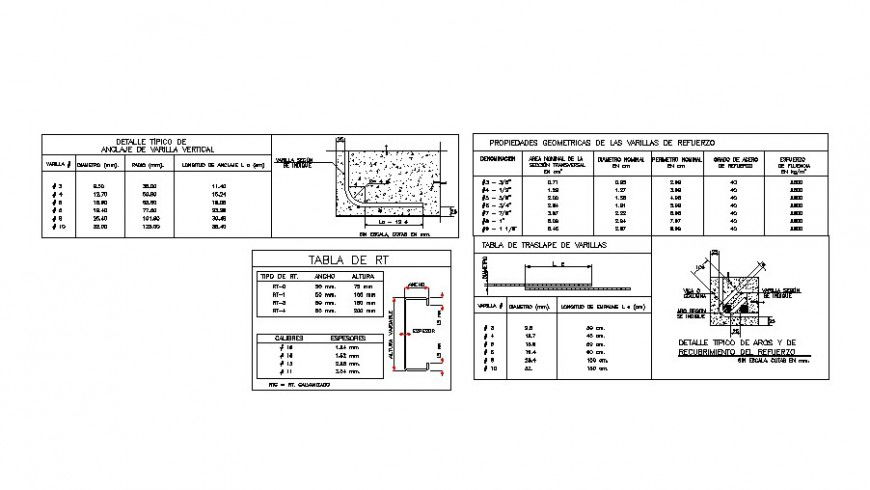Detail typical of hoops and reinforcement coating detail dwg file
Description
Detail typical of hoops and reinforcement coating detail dwg file, dimension detail, naming detail, concrete mortar detail, table specification detail, bolt nut detail, hook section detail, covering detail, not to scale detail, etc.
File Type:
DWG
File Size:
632 KB
Category::
Construction
Sub Category::
Concrete And Reinforced Concrete Details
type:
Gold
Uploaded by:
Eiz
Luna
