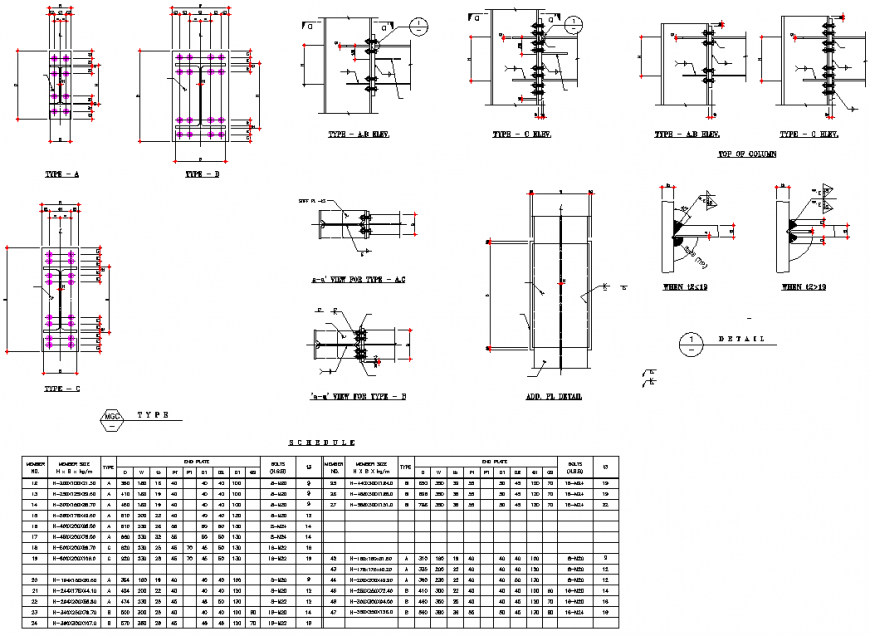Stirrups section layout file
Description
Stirrups section layout file, dimension detail, naming detail, front elevation detail, cross lines detail, stirrups detail, table specification detail, thickness detail, cut out detail, line plan detail, hatching detail, etc.
File Type:
DWG
File Size:
2.3 MB
Category::
Construction
Sub Category::
Concrete And Reinforced Concrete Details
type:
Gold

Uploaded by:
Eiz
Luna

