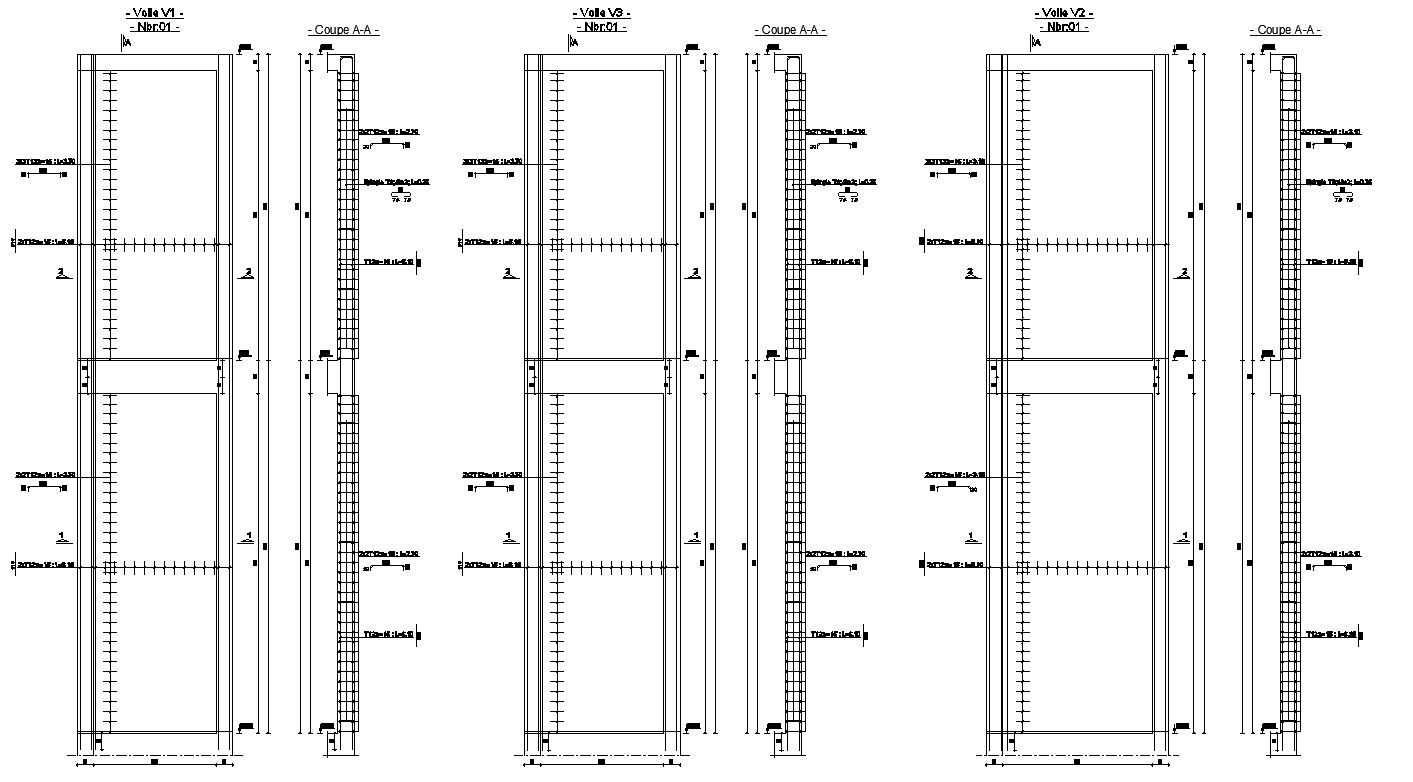AutoCAD 2D design of wall reinforcement details, CAD file, dwg file
Description
This architectural drawing is AutoCAD 2D design of wall reinforcement details, CAD file, dwg file. The process of fortifying a building while it is being built or rebuilt is known as wall reinforcement. The clue is in the name, because putting anything beneath a building actually props it up. For more details and information download the drawing file. Thank you for visiting our website cadbull.com.
File Type:
DWG
File Size:
1 MB
Category::
Construction
Sub Category::
Concrete And Reinforced Concrete Details
type:
Gold
Uploaded by:
viddhi
chajjed
