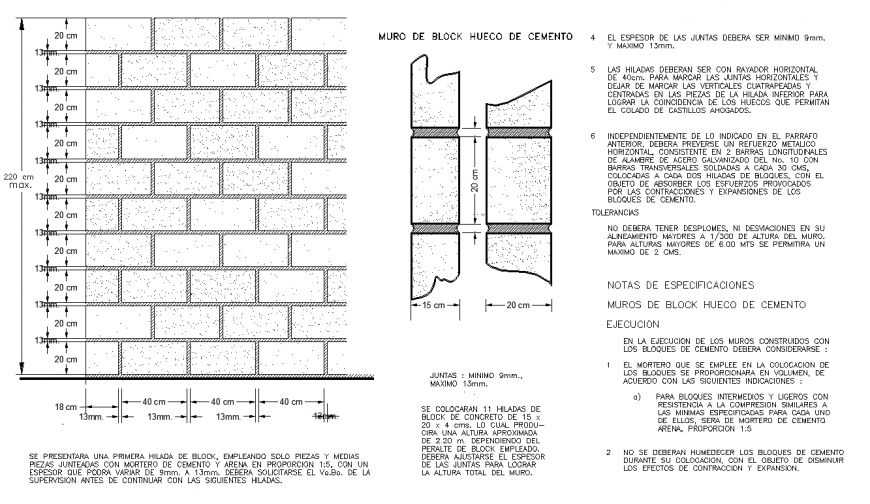hollow block of cement drawing in dwg file.
Description
hollow block of cement drawing in dwg file. detail drawing of hollow block of cement, specifications details, elevation details, sectional elevation detail with dimensions and etc details.
Uploaded by:
Eiz
Luna

