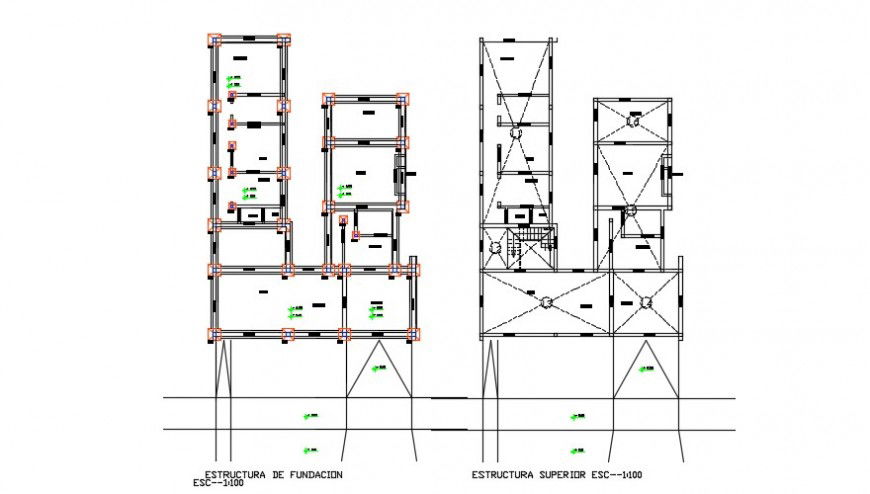Construction and installation unit plan detail dwg file
Description
Construction and installation unit plan detail dwg file,Installation layout plan dwg file, top view of a layout is shown , construction detail in auto cad format
Uploaded by:
Eiz
Luna
