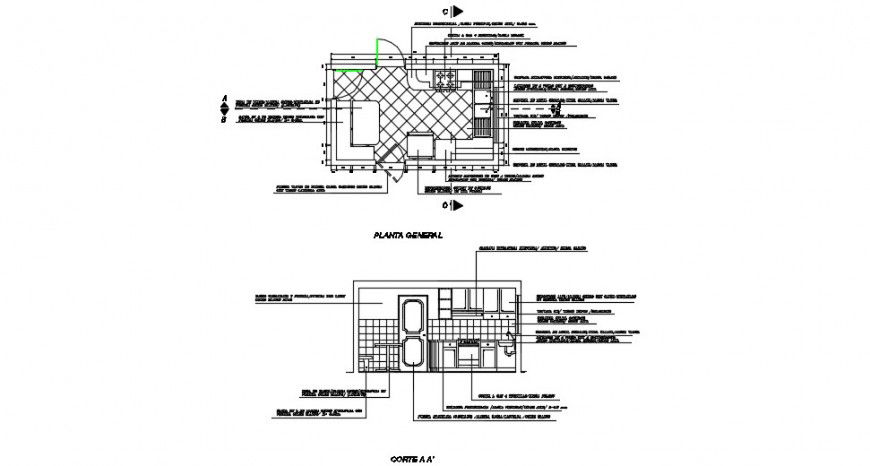Top view layout plan of a kitchen detailing 2d dwg file
Description
Top view layout plan of a kitchen detailing 2d dwg file,here there is top view layout plan of kitchen, tiling and front elevation detail of a kicthen, furniture detail
Uploaded by:
Eiz
Luna
