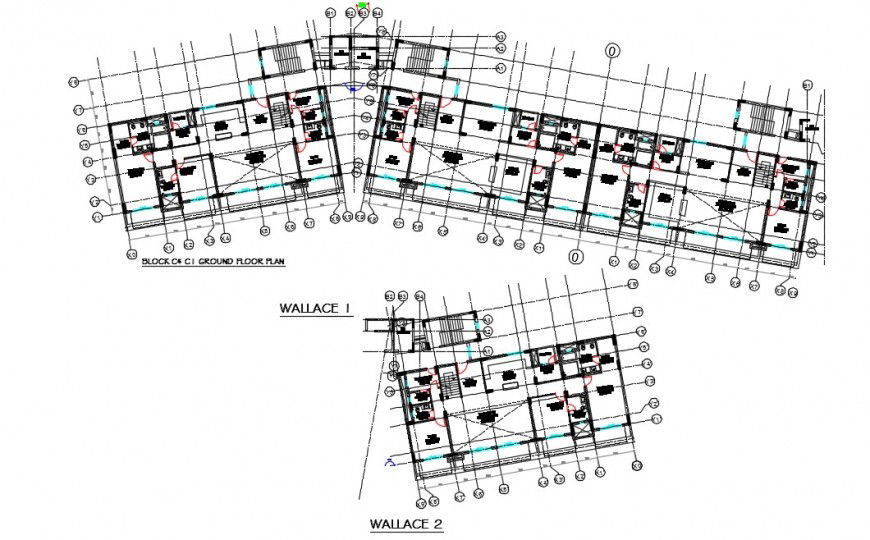Hotel top view layout plan detailing dwg file
Description
Hotel top view layout plan detailing dwg file,layout plan of a hotel dwg file, layout plan of hotel, containing all details,play court area, furniture , landscape, space, luxurious hotel design in auto cad format
Uploaded by:
Eiz
Luna
