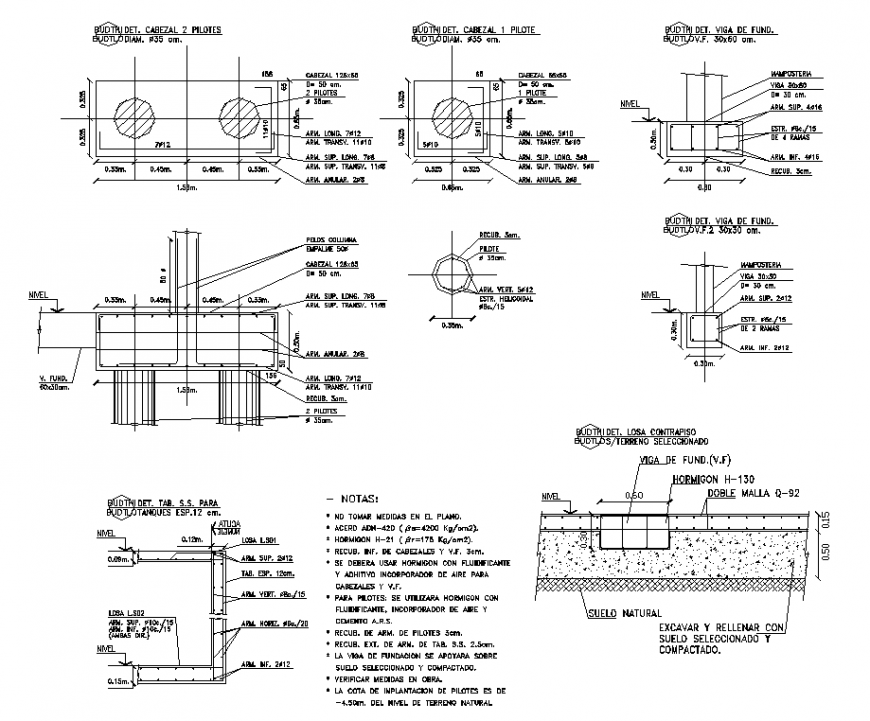Pillar head detail drawing in dwg AutoCAD file.
Description
Pillar head detail drawing in dwg AutoCAD file. This drawing includes the top view plan of the pillar head, pillar section detail, sectional elevation of the pillar, footing detail of the pillar with detail text and dimensions.
File Type:
DWG
File Size:
100 KB
Category::
Construction
Sub Category::
Concrete And Reinforced Concrete Details
type:
Gold
Uploaded by:
Eiz
Luna
