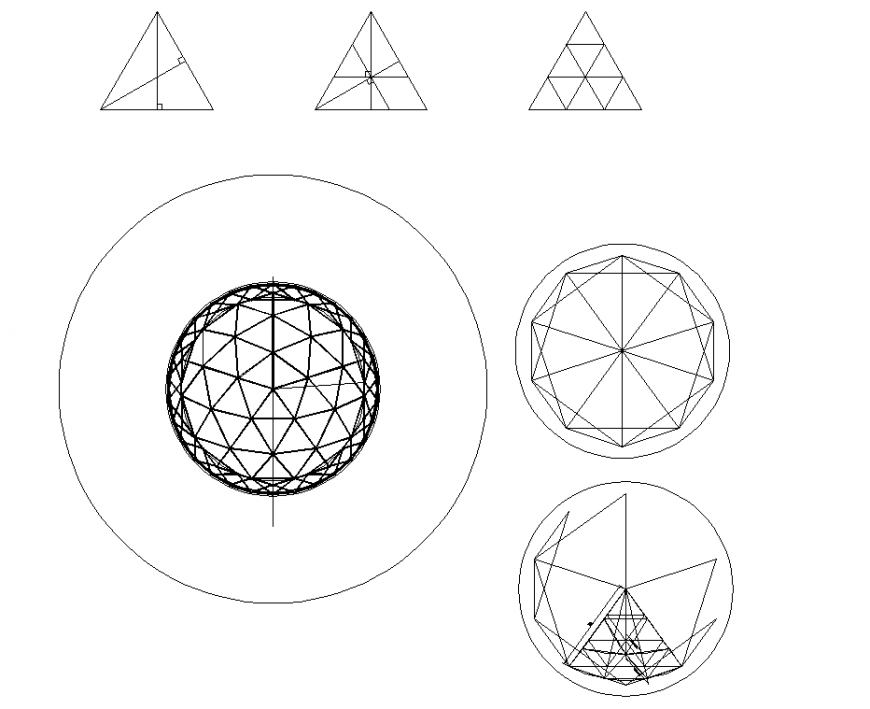Geometric designs drawing in dwg AutoCAD file.
Description
Geometric designs drawing in dwg AutoCAD file. This file includes the AutoCAD blocks of the circular designs with the use of geometrical shapes can be used in the interior designing.
File Type:
DWG
File Size:
410 KB
Category::
Dwg Cad Blocks
Sub Category::
Cad Logo And Symbol Block
type:
Gold
Uploaded by:
Eiz
Luna

