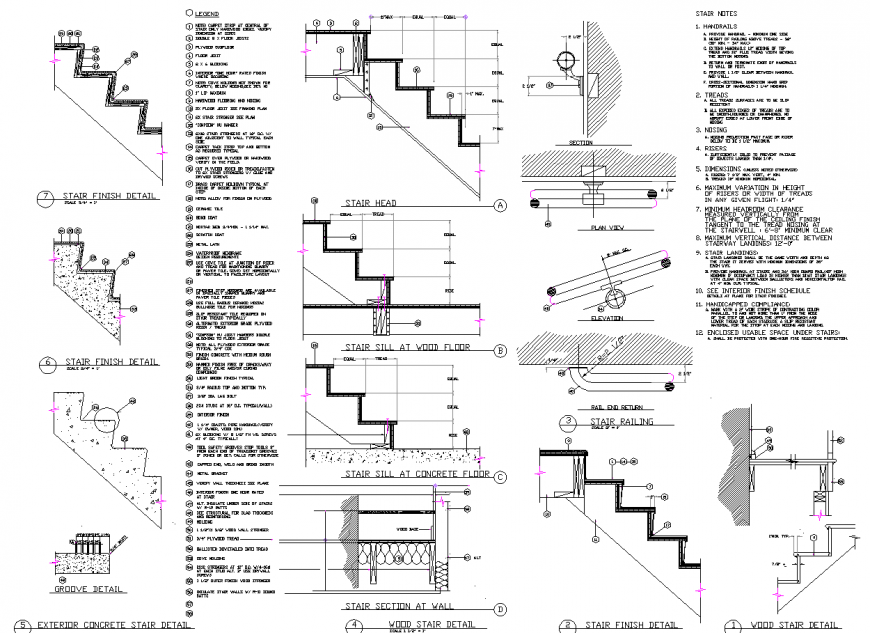Construction and structure detail drawing of staircase in dwg file.
Description
Construction and structure drawing of staircase in dwg file. detail of staircase, joinery, construction and structure details, section , and etc with notes.
Uploaded by:
Eiz
Luna
