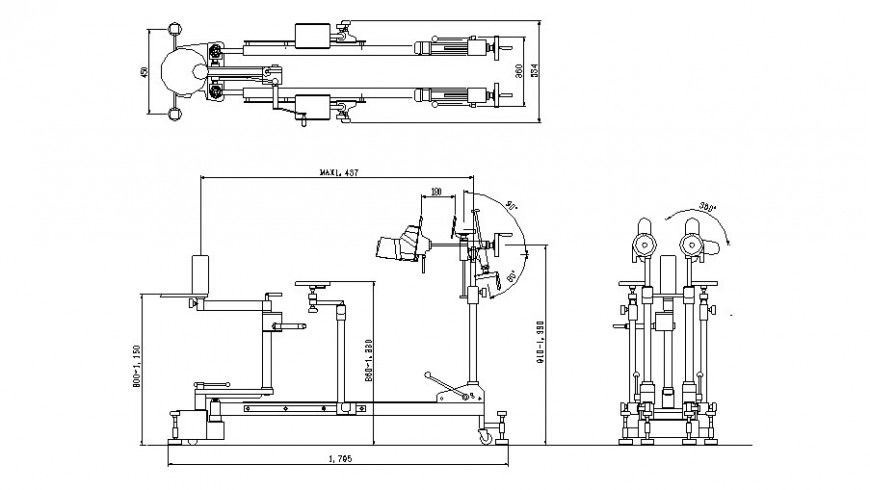Core cutting machine plan, elevation and section layout file
Description
Core cutting machine plan, elevation and section layout file, bolt nut detail, reinforcement detail, dimension detail, naming detail, top elevation detail, front elevation detail, section A-A’ detail, not to scale detail, etc.
File Type:
DWG
File Size:
47 KB
Category::
Mechanical and Machinery
Sub Category::
Mechanical Engineering
type:
Gold
Uploaded by:
Eiz
Luna

