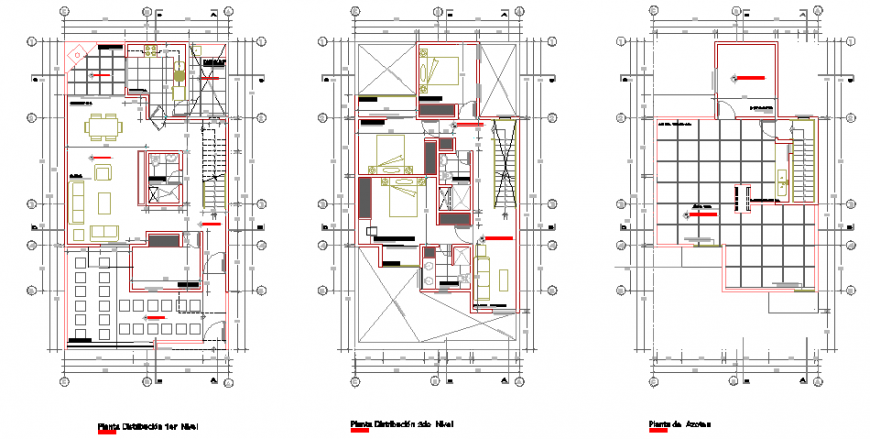Single family housing project design drawing
Description
Here the Single family housing project design drawing with ground .first and second floor layout plan design drawing with working design and center line layout design drawing with all detailing design in this auto cad file.
Uploaded by:
Eiz
Luna
