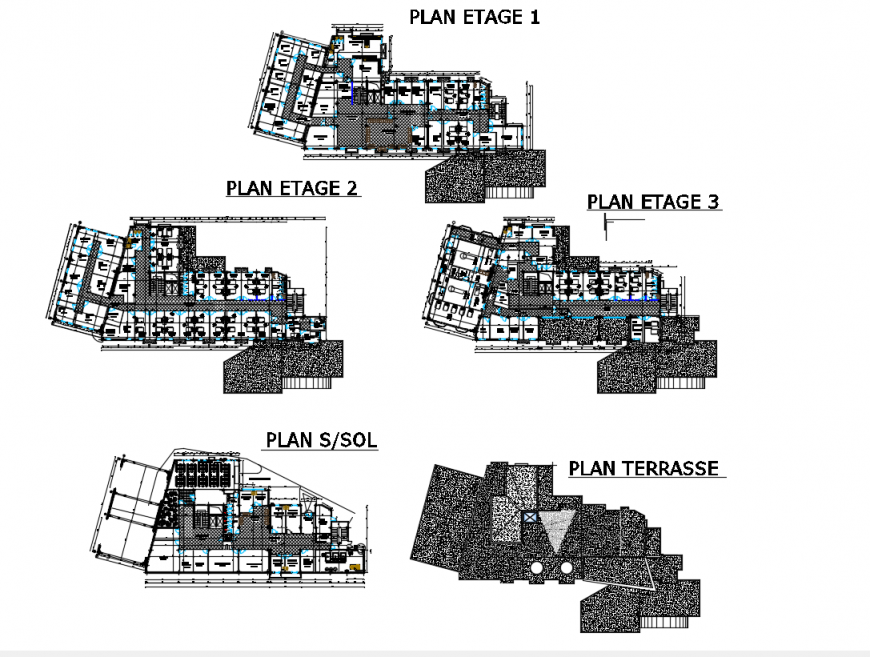Beach House 3 Floors 600 M2 Stratum dwg file
Description
Beach House 3 Floors 600 M2 Stratum dwg file. 3 bed. Includes Terrasse detail, children; 2 bedroom detail; 1 bed detail, double service room; dining room; kitchen; game room; gym; swimming pool; terraces; grills; parking, etc in autocad format.
Uploaded by:
Eiz
Luna
