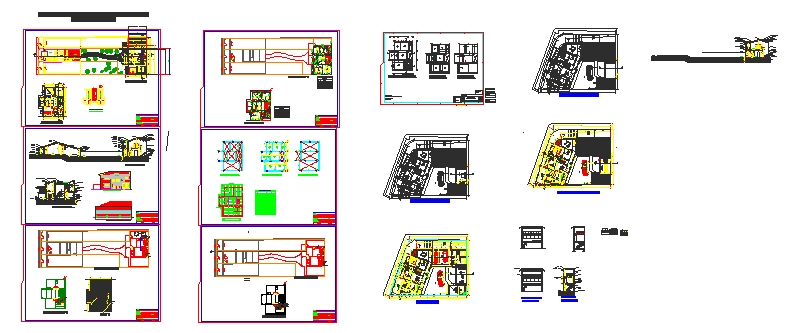Living place
Description
Here the detail drawing of living place house showing floor plans, sections, elevation of house with furniture details, dimensions, space classification, constructional details and other required details in autocad drawing.
Uploaded by:
