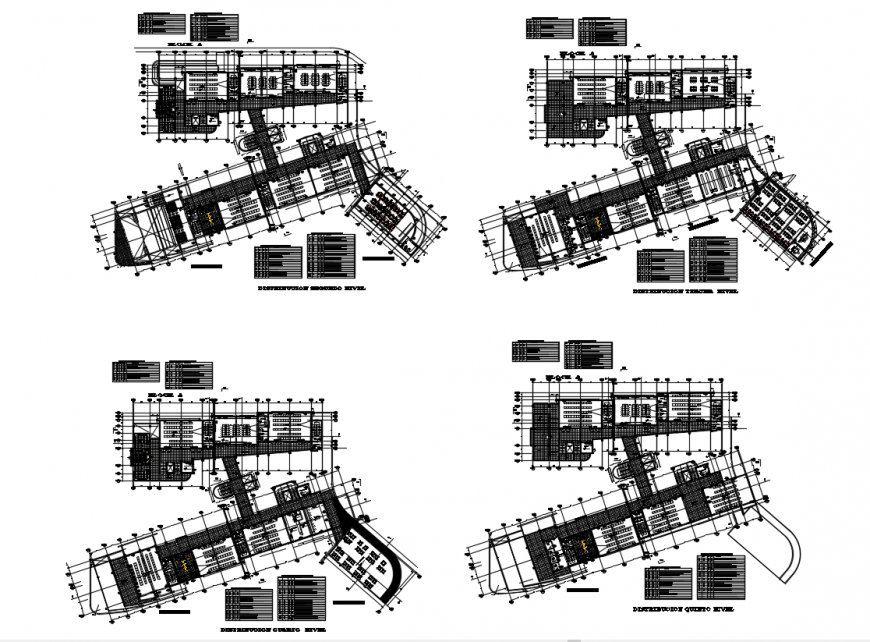Campus university construction dwg file
Description
Campus university construction dwg file. Includes section line detail, class room detail, cut out detail, structural details, lobby, staff room, library, class room, foot ball net, principal room etc in autocad format.
Uploaded by:
Eiz
Luna
