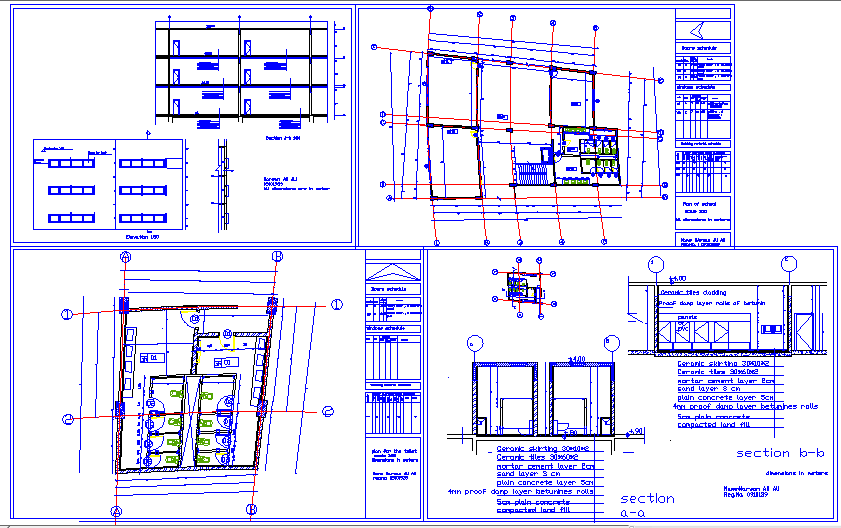School Plan
Description
This design Draw in autocad software. Class room plan, office plan, sport salon, main entrance plan of layout design of school. School Plan Download, School Plan Detail file, School Plan Download design

Uploaded by:
Neha
mishra

