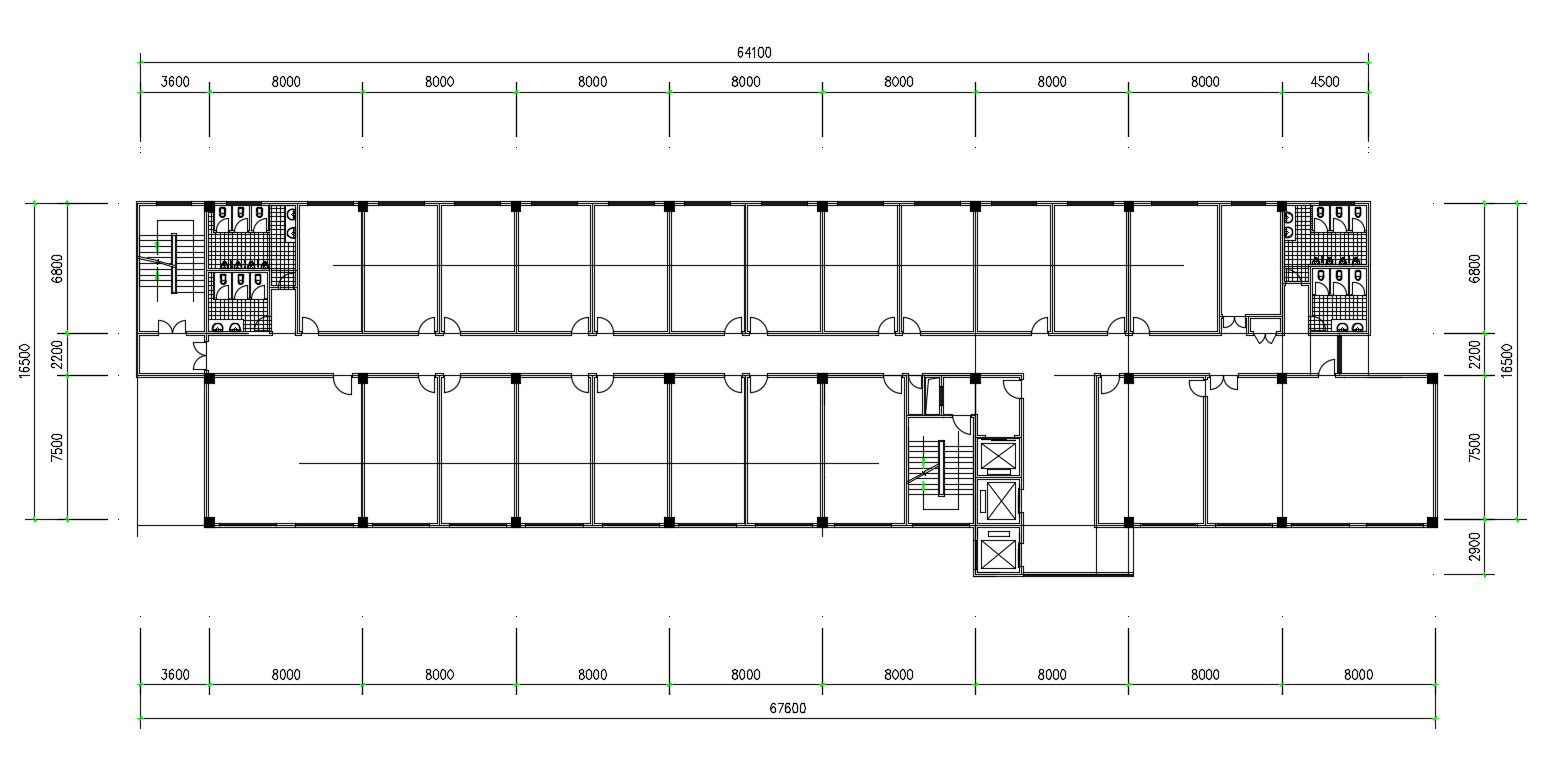Hostel Building Design Column Layout Plan
Description
2d CAD drawing details of building column installation plan that shows column spacing, dimension working set, room design, sanitary public toilet design, and various other amenities details of building download file.

Uploaded by:
akansha
ghatge

