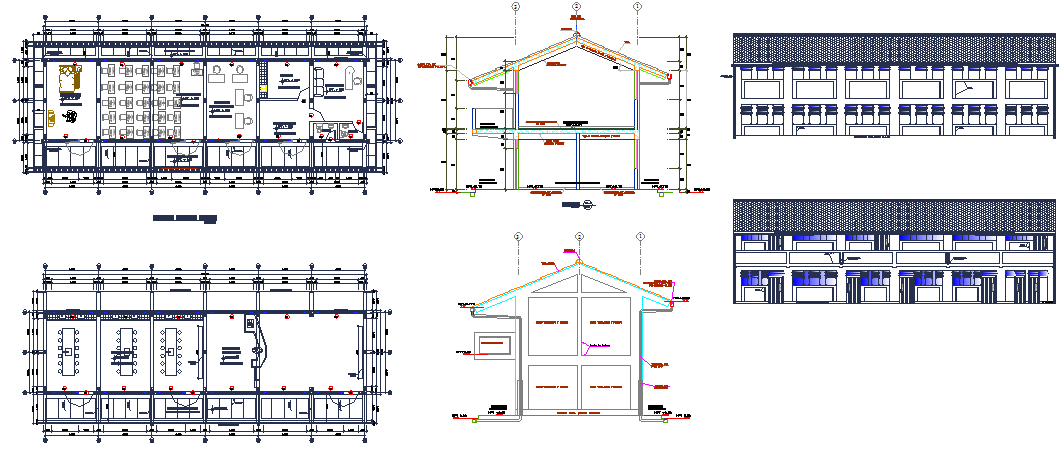School building elevation section design dwg file
Description
School building elevation section design dwg file, school building section and elevation view, School building elevation roof structure, School building elevation view, section overview

Uploaded by:
Fernando
Zapata

