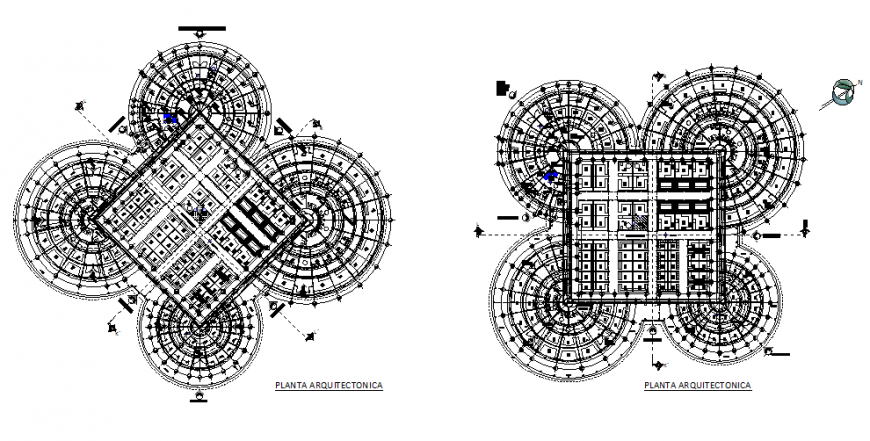Retail market ground and first floor layout plan cad drawing details dwg file
Description
Retail market ground and first floor layout plan cad drawing details that includes a detailed view of garden details, green area, billing counter, market plant food, plant - supplies, plant - meat and seafood, lift - food, elevation - supplies, elevation - meat and seafood, cut a - a'- food, cut a - a'- supplies, cut a - a'meat and seafood, detail (columns), detail (cover), detail 5 (container), plane of axes and trusses, cut b - b'- food, masonry wall, blocks of and much more of market project.
Uploaded by:
Eiz
Luna

