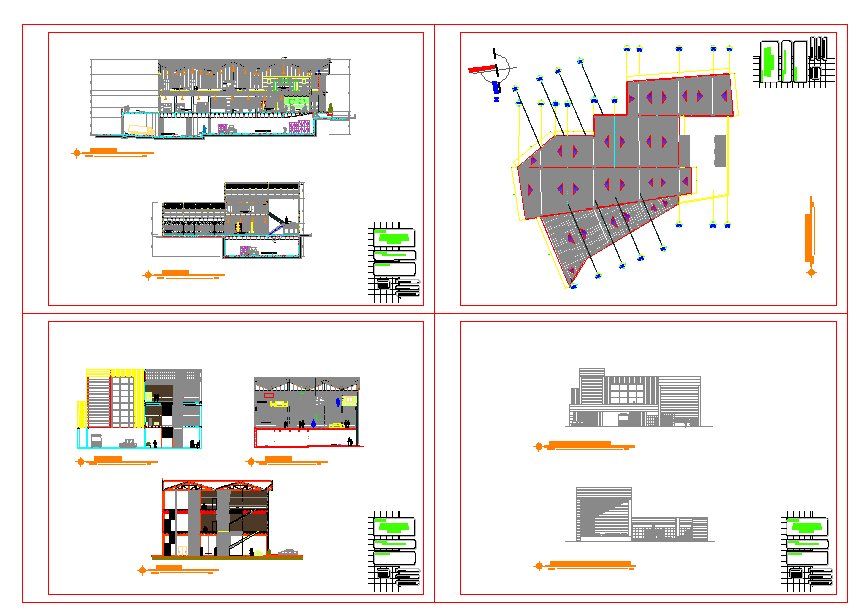Commercial Building AutoCAD Plan with Elevation and Section Details
Description
This AutoCAD DWG file represents a modern commercial building design, including detailed floor plans, elevation views, and sectional drawings. The layout displays the building’s structural grid, column placement, wall distribution, and floor levels, ensuring accuracy for professional architectural and engineering applications.
The sectional drawings showcase internal arrangements, including service areas, staircases, floor heights, and mechanical zones, helping users visualize the internal structure of the building. The elevation drawings provide an exterior perspective featuring window placements, facade design, and material distribution, making it suitable for visualization and presentation purposes.
This DWG file is ideal for architects, civil engineers, and designers looking for references on commercial space design, retail buildings, or office structures. It provides a comprehensive understanding of architectural and structural coordination, ready to use in AutoCAD, Revit, and other CAD-based platforms. The file demonstrates a professional balance between design functionality and modern aesthetics, helping users improve project planning and execution efficiency.

Uploaded by:
Umar
Mehmood

