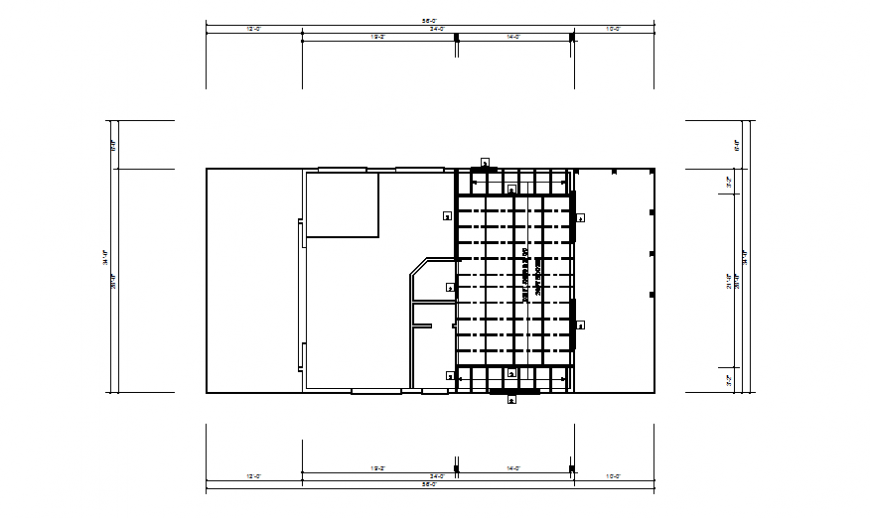Third ceil house planning detail dwg file
Description
Third ceil house planning detail dwg file, dimension detail, naming detail, hidden line detail, brick wall detail, flooring detail, stair detail, not to scale detail, top elevation detail, etc.
Uploaded by:
Eiz
Luna
