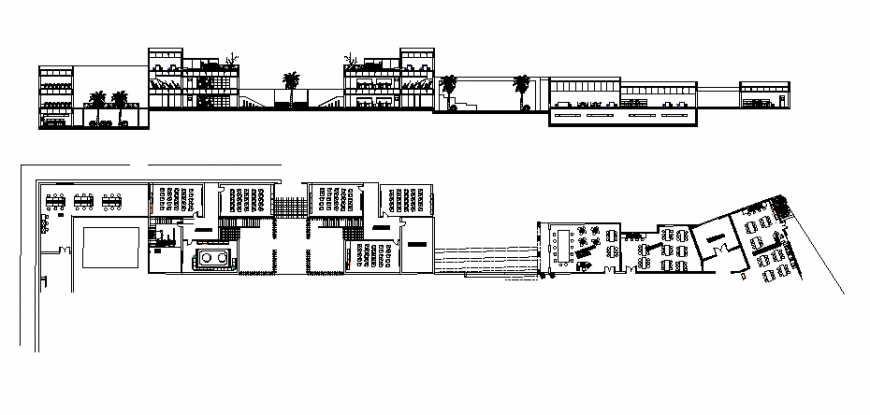Plan and Section commercial building layout file
Description
Plan and Section commercial building layout file, section A-A’ detail, landscaping detail in tree and plant detail, furniture detail in door, window, table and chair detail, grid line detail, not to scale detail, car parking detail, etc.
Uploaded by:
Eiz
Luna

