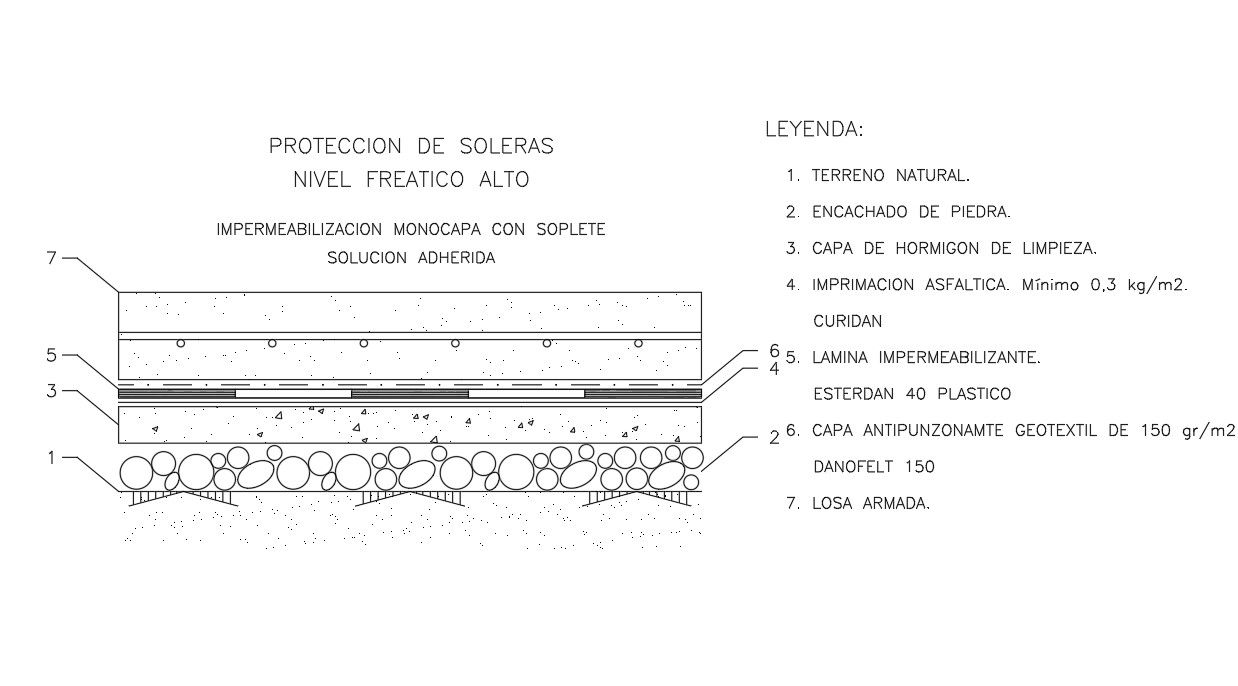Structure Layer
Description
Structure Layer Detail, Natural Land , reinforced slab, Cleaning concrete layer , This Concrete Design Draw in autocad format. Structure
Layer Design.
File Type:
Autocad
File Size:
52 KB
Category::
Structure
Sub Category::
Section Plan CAD Blocks & DWG Drawing Models
type:
Gold
Uploaded by:
Priyanka
Patel

