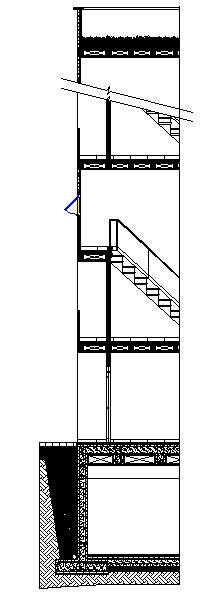Stair Section Design
Description
Stair Section Design Detail, Stair Section Design Download file, Stair Section Design DWG file.
File Type:
DWG
File Size:
1 MB
Category::
Structure
Sub Category::
Section Plan CAD Blocks & DWG Drawing Models
type:
Free

Uploaded by:
Fernando
Zapata
