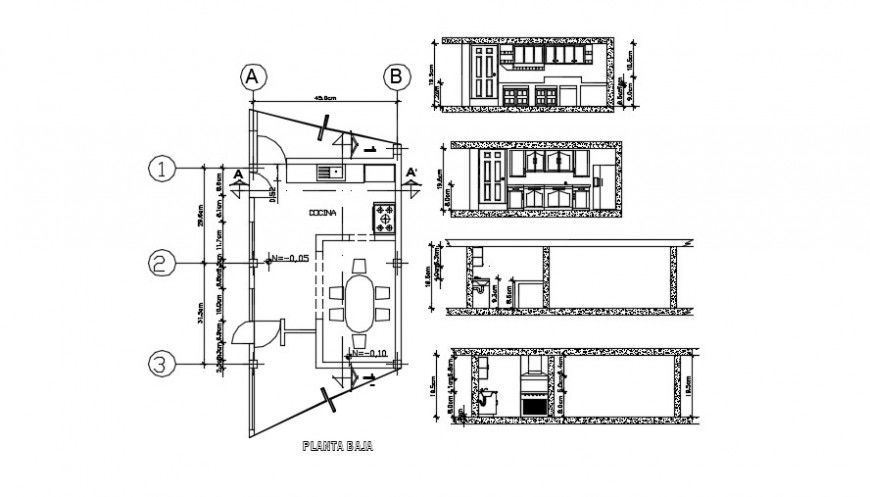Kitchen sectional elevation and top view plan dwg file
Description
Kitchen sectional elevation and top view plan dwg file,Kitchen front elevation details, front kitchen platform and cabinet details are shown , chimeny details in autocad format
Uploaded by:
Eiz
Luna
