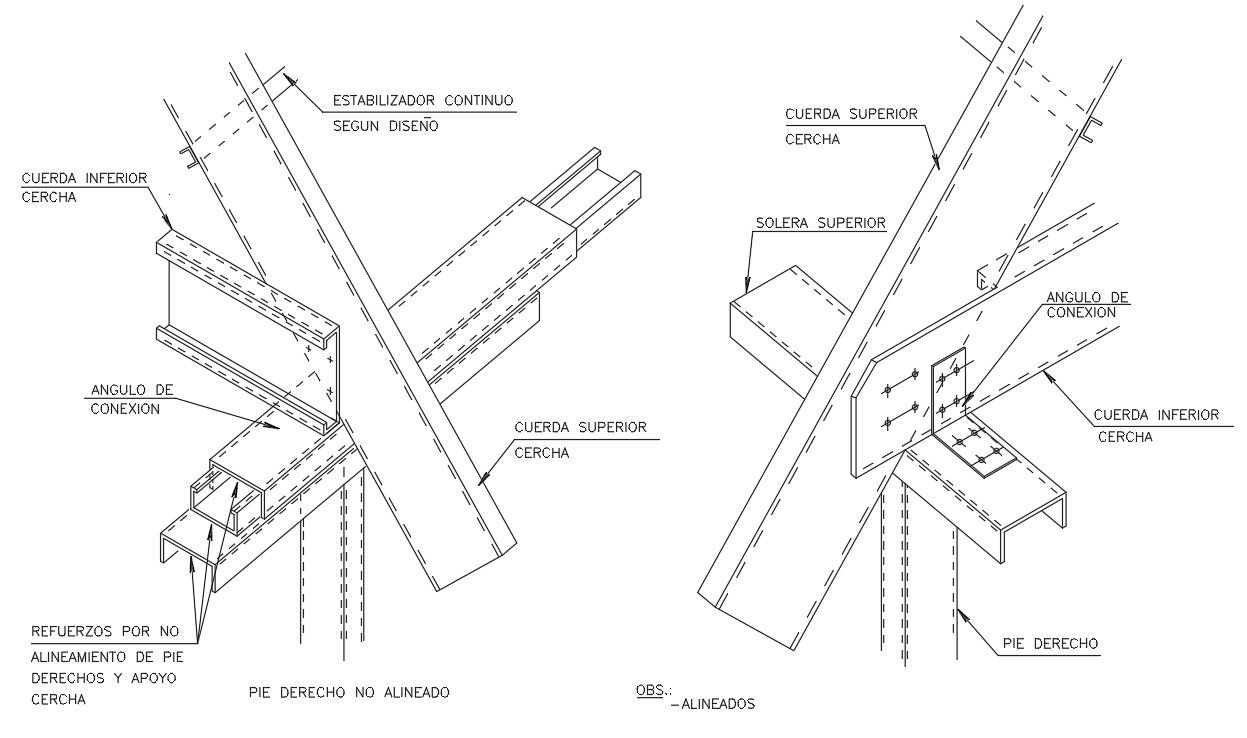Composite steel beam design
Description
Composite steel beam design Download file, Composite beam is a generic term to describe any building construction involving
multiple dissimilar materials. Composite steel beam design design.
Uploaded by:
Priyanka
Patel

