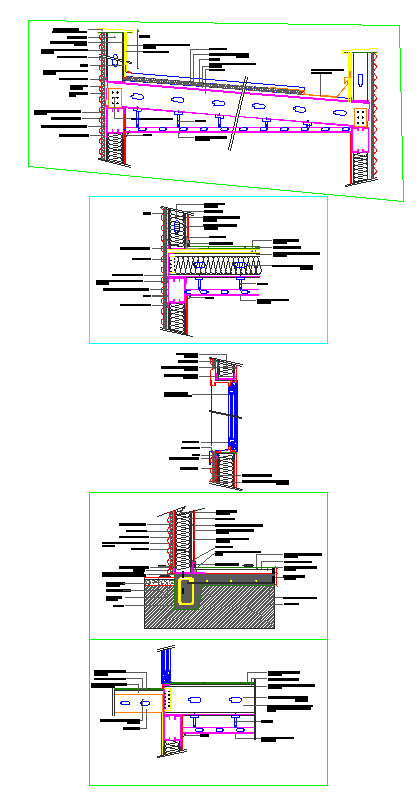Beam And Column Detail
Description
A beam is a structural member which spans horizontally between supports and carries loads which act at right angles to the length of the beam.Beam And Column Detail Download file, Beam And Column Detail Design.

Uploaded by:
Harriet
Burrows
