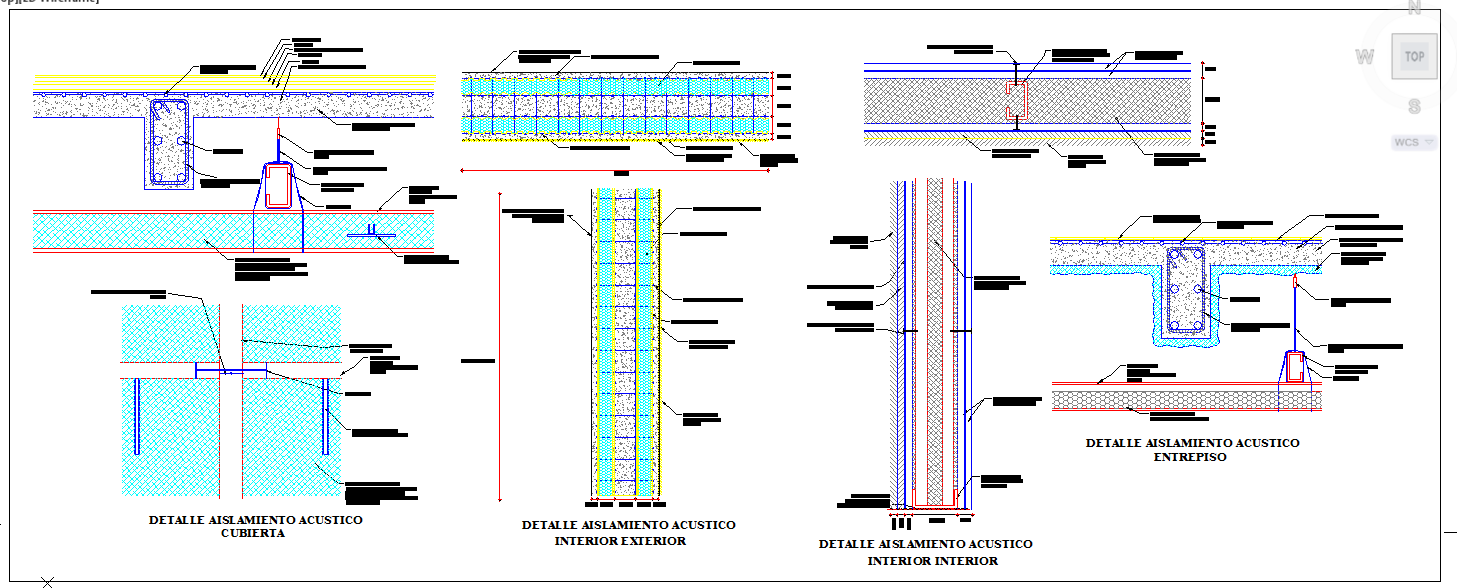Column Structure Detail
Description
Column Structure Detail DWG file, Column Structure Detail Download file. The base plate is a thick, rectangular steel plate usually welded to the bottom end of the column.This Column Design Draw in autocad software.

Uploaded by:
Jafania
Waxy

