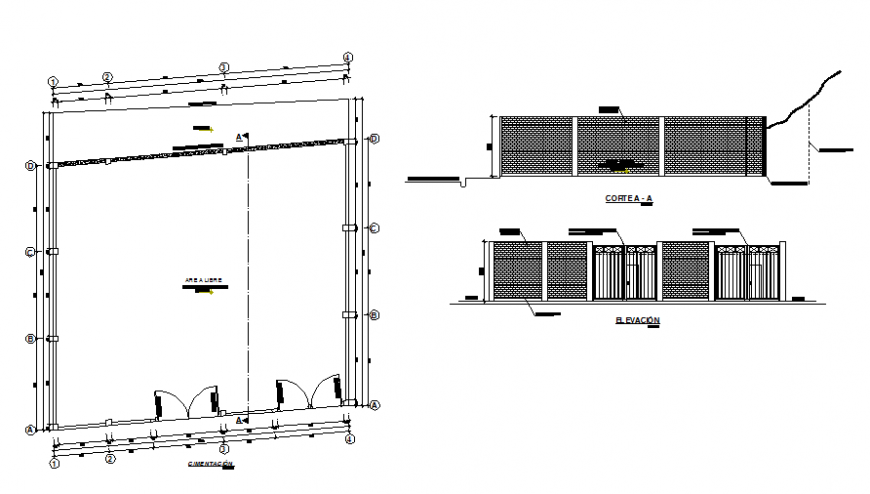Metallic gate elevation, section and perimeter fence structure details dwg file
Description
Metallic gate elevation, section and perimeter fence structure details that includes a detailed view of facade elevations and section details, dimensions details, fence details and much more of gate details.
Uploaded by:
Eiz
Luna

