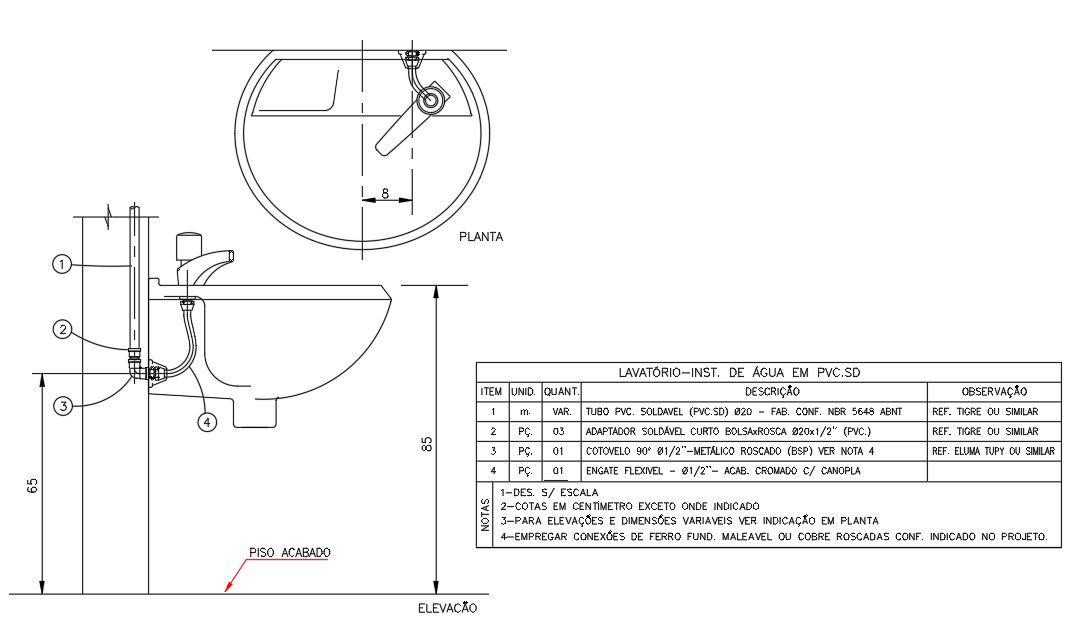shelf over the wash area sink
Description
shelf over the wash area sink Download file, Floor FInish, & Side View Design, Plan & Section Detail, shelf over the wash area sink
Design.
File Type:
3d max
File Size:
47 KB
Category::
Dwg Cad Blocks
Sub Category::
Sanitary Ware Cad Block
type:
Free
Uploaded by:
Priyanka
Patel
