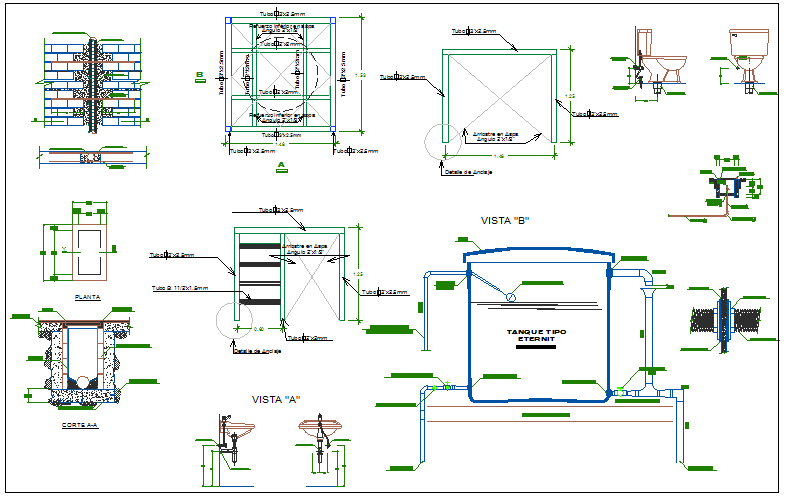Sanitary detail view and plumbing pipe connection pipeline detail view dwg file
Description
Sanitary detail view and plumbing pipe connection pipeline detail view dwg file, Sanitary detail view and plumbing pipe connection pipeline detail view with specification detail, wash basin view, plan elevation and section view detail etc
Uploaded by:

