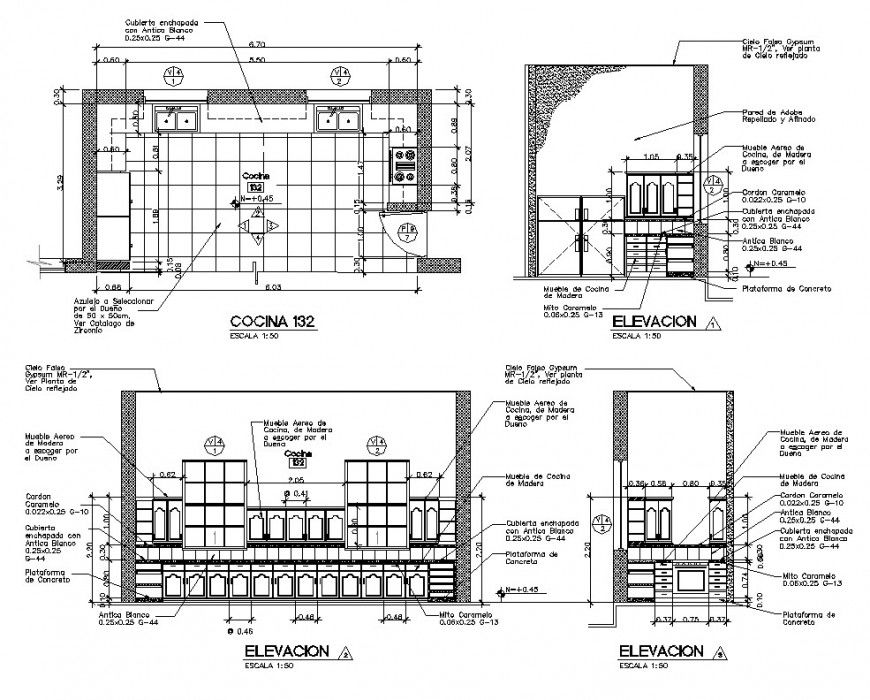Plan and sectional detail of kitchen layout CAD structure autocad file
Description
Plan and sectional detail of kitchen layout CAD structure autocad file, plan view detail, hidden line detail, naming detail, dining table and chair detail, platform detail, cut out detail, dimension detail, wash-basin detail, door and window detail, gas-stove detail, scale 1:50 detail, hatching detail, wash-basin detail, shelves and cabinet detail, etc.
Uploaded by:
Eiz
Luna
