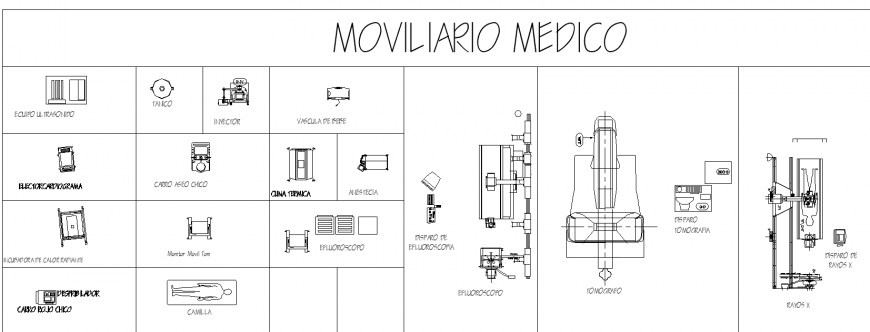Hospital furniture block detail drawing in dwg file.
Description
Hospital furniture block drawing in dwg file. detail drawing of hospital furniture block drawing, plan , section and elevation details, dimensions and description with all details.
Uploaded by:
Eiz
Luna
